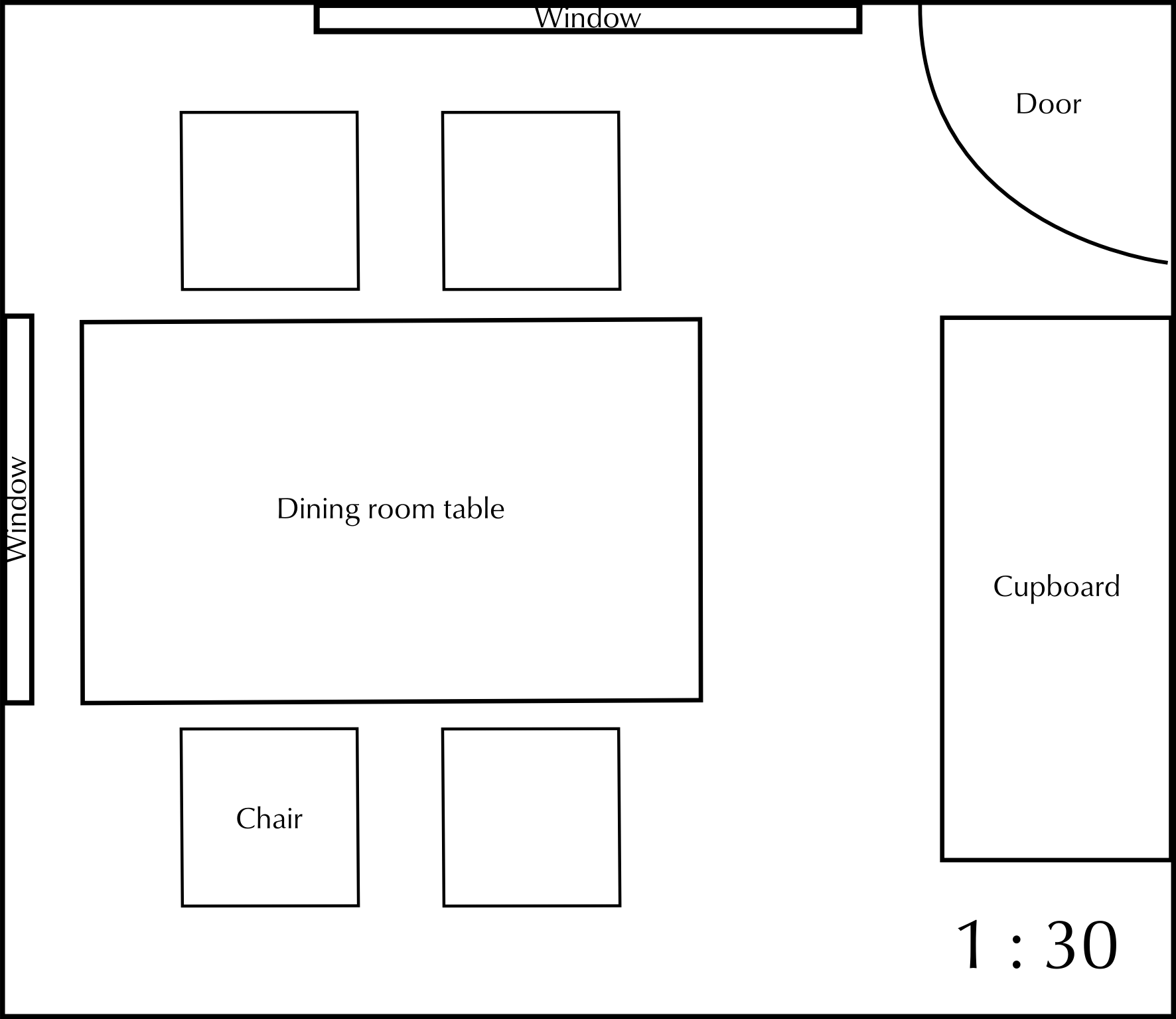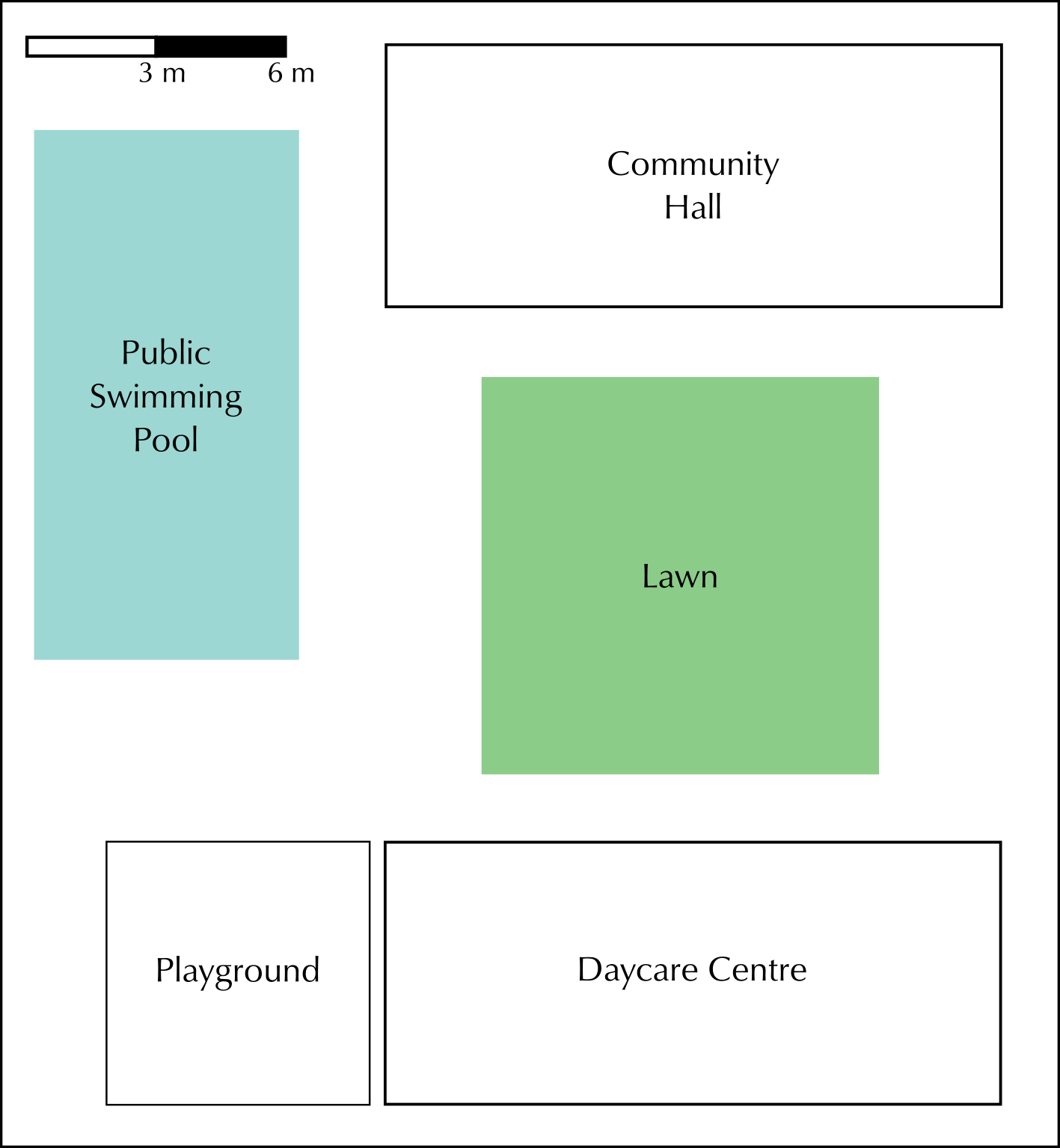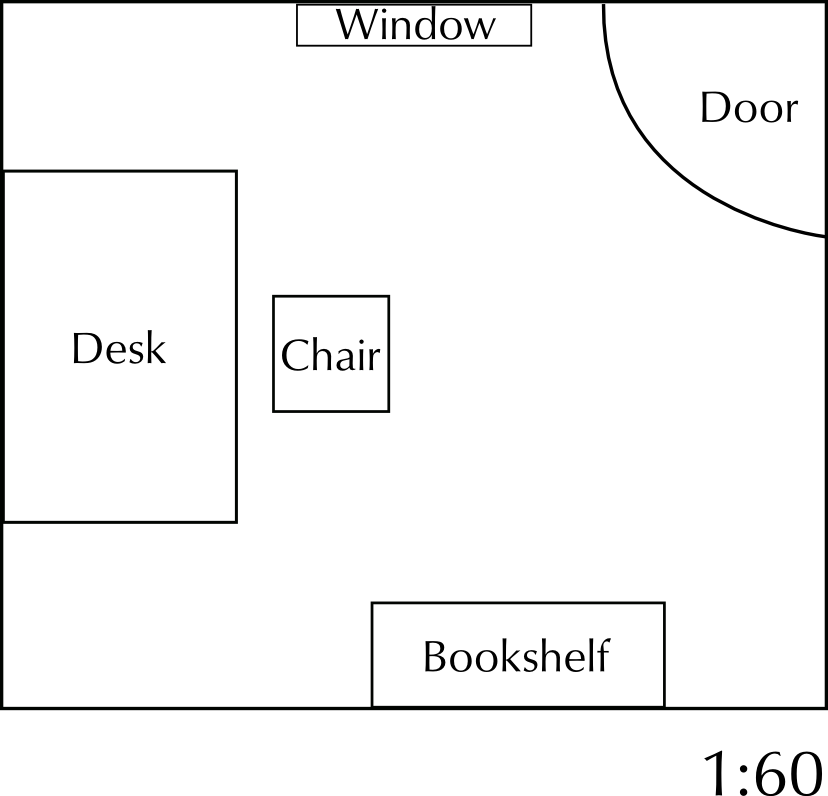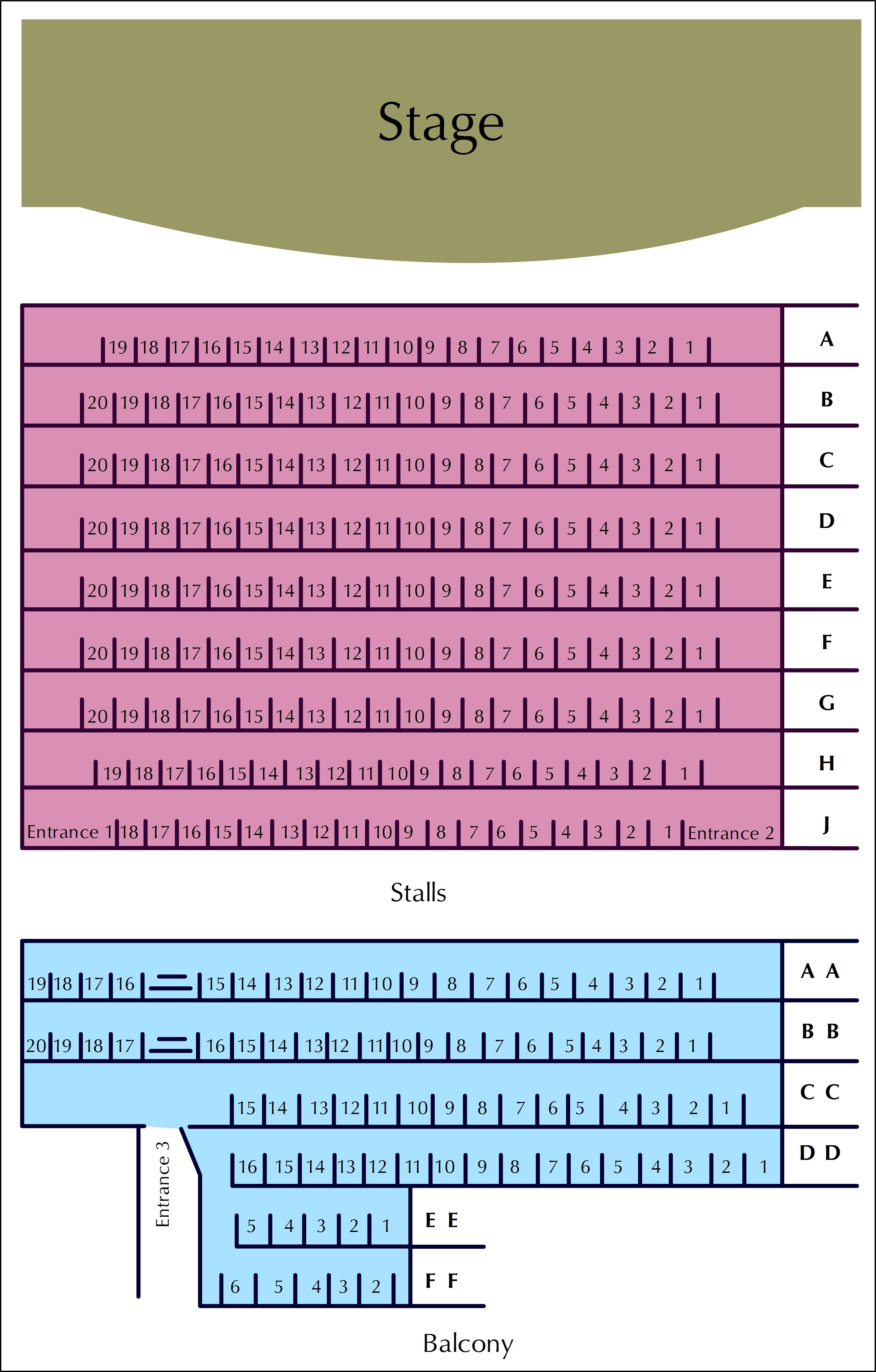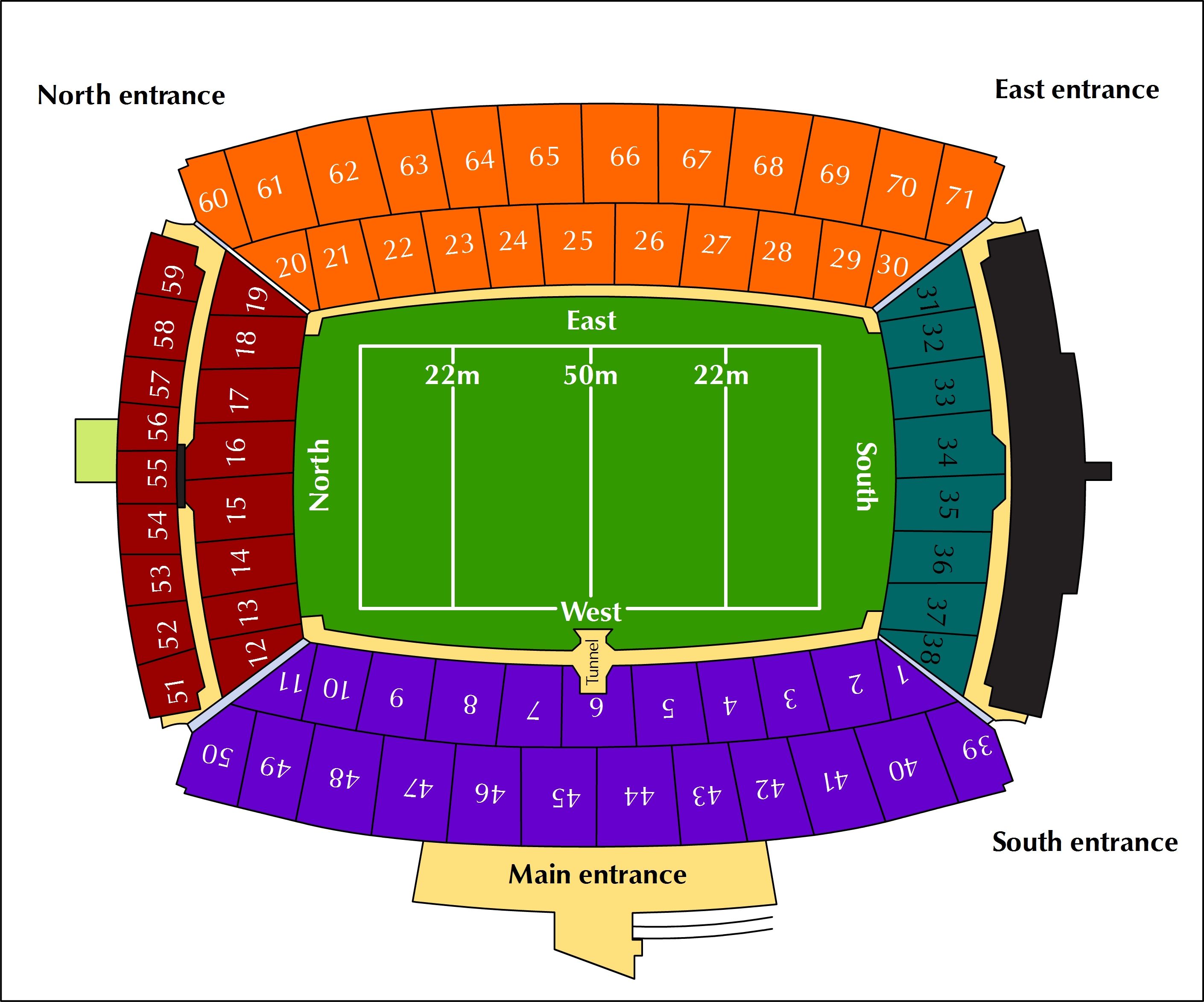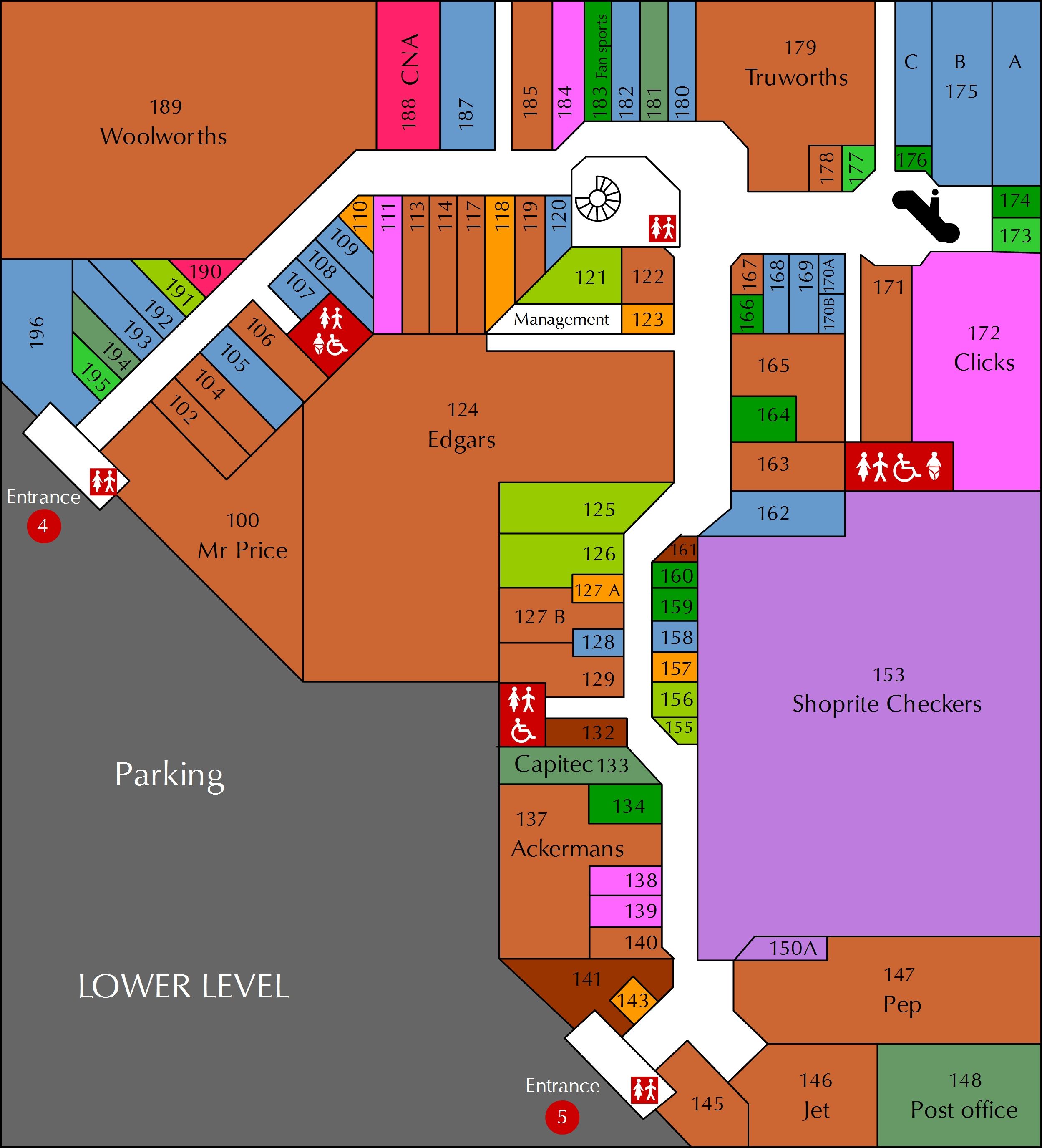Why are there only 18 seats in row J?
Because there are entrances to the theatre on either side of the row.
Your ticket indicates that you must sit in C17. Which entrance would you use and why?
Entrance 1. It is closest to seat C17.
There are 3 seats to your right between you and your friend. What is your friend's seat number?
How many rows are between row B and row J?
How many seats are in the theatre?
\(\text{19}\) + \(\text{20}\) + \(\text{20}\) + \(\text{20}\) + \(\text{20}\) + \(\text{20}\) + \(\text{20}\) + \(\text{19}\) + \(\text{18}\) + \(\text{19}\) + \(\text{20}\) + \(\text{15}\) + \(\text{16}\) + \(\text{5}\) + \(\text{5}\) = \(\text{256}\) seats
Your school wants everyone to attend the stage production of your prescribed English book. There are \(\text{30}\) people in your class. If the first person sits in seat D5 and the class takes up the rest of row D (to D20) and seats from the beginning of row E (E1, E2 etc), where will the last person in your class sit in row E, if the seats are filled consecutively?
What percentage of the seats would your class of \(\text{30}\) fill?
\(\frac{\text{30}}{\text{256}}\) = \(\text{0,1171}\)\(\ldots\)
\(\text{0,1171}\)\(\ldots\) \(\times\) \(\text{100}\) = \(\text{11,7}\%\)
Why are some rows labeled AA to FF?
These rows of seats are in the balcony.
Are rows AA and BB on the same level? Explain your answer.
No. There is a short flight of stairs between them.
Do you think the seats on the balcony wheelchair accessible?
There is nothing on the seating plan to suggest that they are.
What ratio of the total number of seats are balcony seats?
Number of balcony seats = \(\text{19}\)\(\text{+20}\)\(\text{+15}\)\(\text{+16}\)\(\text{+5}\)\(\text{+5}\) = \(\text{80}\). So \(\text{256}\): \(\text{80}\)
How many seats will still be available if \(\frac{\text{4}}{\text{5}}\) of the seats are sold?
\(\frac{\text{4}}{\text{5}} \text{ of } \text{256} = \text{204}\) seats booked. So there will be \(\text{51}\) seats available.
The cost of the tickets for the stalls is \(\text{R}\,\text{200}\). If school groups get a \(\text{10}\%\) discount, how much will your class's \(\text{30}\) tickets cost the school?
\(\text{30}\) \(\times\) \(\text{R}\,\text{200}\) = \(\text{R}\,\text{6 000}\). \(\text{10}\%\) of \(\text{R}\,\text{6 000}\) = \(\text{R}\,\text{600}\). So the tickets will cost \(\text{R}\,\text{6 000}\) - \(\text{R}\,\text{600}\) = \(\text{R}\,\text{5 400}\).

